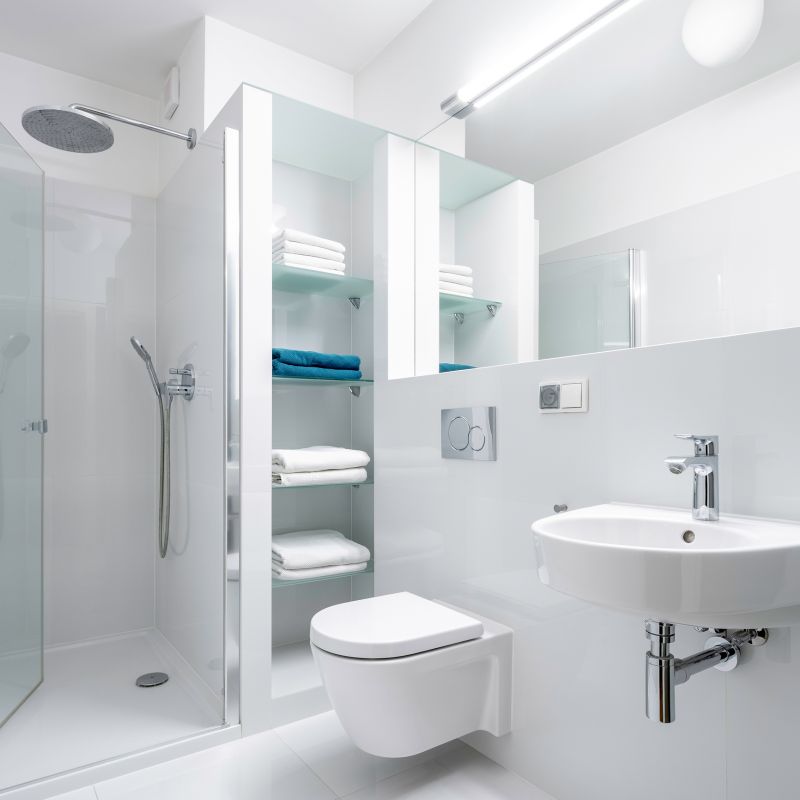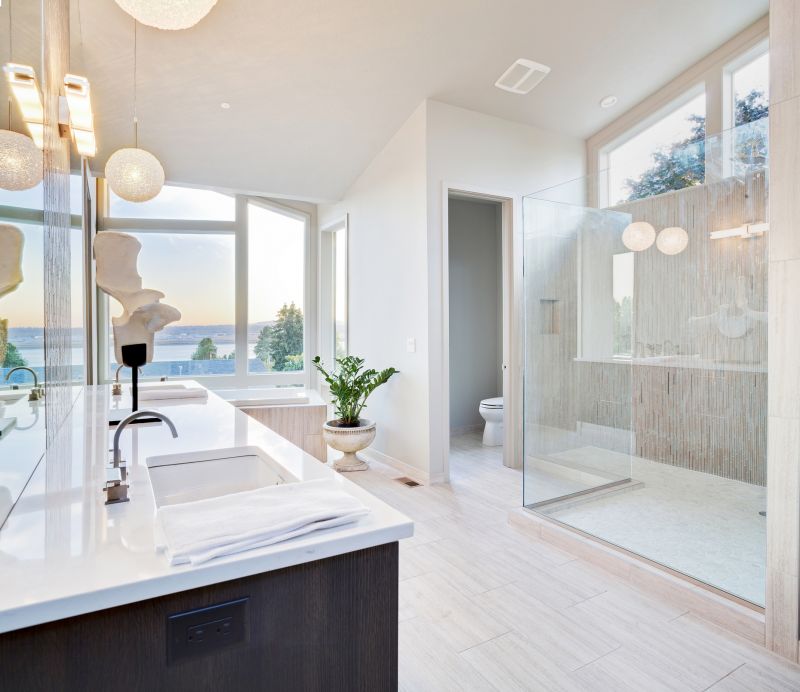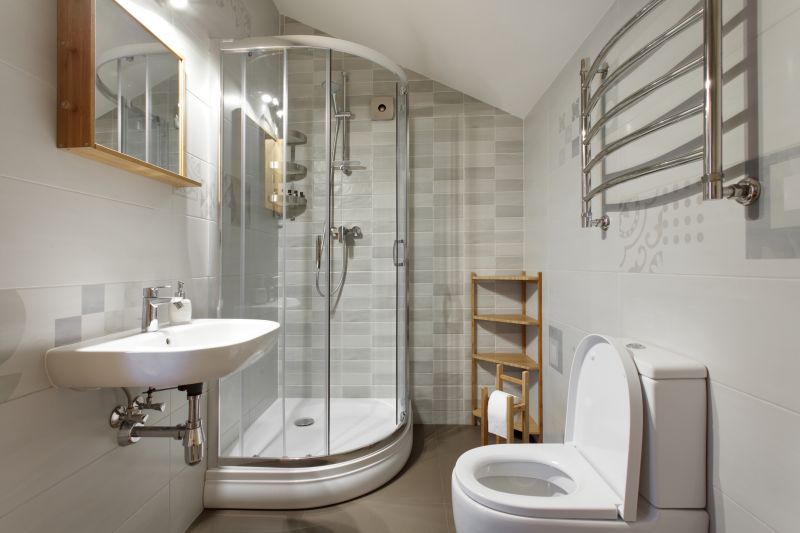Practical Shower Layouts for Tiny Bathrooms
Designing a small bathroom shower requires careful consideration of space efficiency and aesthetic appeal. With limited square footage, selecting the right layout can maximize usability while maintaining a clean, open feel. Various configurations, from corner showers to walk-in designs, can be tailored to fit the unique dimensions of a small bathroom in Statesboro, GA. Understanding the benefits and limitations of each layout helps in making informed decisions that enhance both functionality and style.
Corner showers utilize a compact space, making them ideal for small bathrooms. They often feature a quadrant or angled design that maximizes corner space, leaving more room for other fixtures and storage.
Walk-in showers create an open, barrier-free entry that visually expands the space. They typically use frameless glass and can incorporate space-saving features such as built-in benches or niche shelves.

Small bathrooms benefit from efficient shower layouts that optimize every inch.

Innovative designs can make even modest spaces feel expansive.

Smart use of glass and minimal framing enhances the sense of openness.

Custom niches and shelves add storage without cluttering the space.
| Layout Type | Ideal Space Size |
|---|---|
| Corner Shower | 25-35 square feet |
| Walk-In Shower | 30-40 square feet |
| Neo-Angle Shower | 28-36 square feet |
| Recessed Shower | 20-30 square feet |
| Sliding Door Shower | 25-35 square feet |
| Glass Enclosure Shower | 30-40 square feet |
Choosing the right shower layout in a small bathroom involves balancing space constraints with design preferences. Corner showers are perfect for maximizing corner space, while walk-in designs provide an unobstructed, spacious feel. Neo-angle showers combine the benefits of corner and rectangular layouts, offering a stylish solution that fits snugly into tight spaces. Recessed showers utilize wall recesses to save space, and sliding door enclosures eliminate the need for swinging doors, further optimizing the available area.
Material selection plays a crucial role in small bathroom shower designs. Clear glass enclosures help maintain visual openness, preventing the space from feeling cramped. Light-colored tiles and reflective surfaces can also enhance brightness and create a sense of airiness. Incorporating built-in niches and shelving keeps essentials organized without adding clutter, while frameless fixtures contribute to a sleek, modern appearance.
Lighting is another key element in small bathroom shower layouts. Proper illumination highlights the design and makes the space feel larger. Recessed lighting fixtures or LED strips integrated into shelves and niches provide effective, unobtrusive light sources. Strategic placement of mirrors and reflective surfaces further amplifies the sense of space, making small bathrooms in Statesboro, GA, more functional and inviting.
Incorporating innovative shower layouts can significantly improve small bathroom functionality. Multi-functional fixtures, such as combined shower and tub units or fold-away benches, offer versatility. Compact fixtures and space-saving accessories ensure that every inch is utilized efficiently. Proper planning and design consideration can transform a modest bathroom into a comfortable, stylish space that meets practical needs while maintaining aesthetic appeal.
